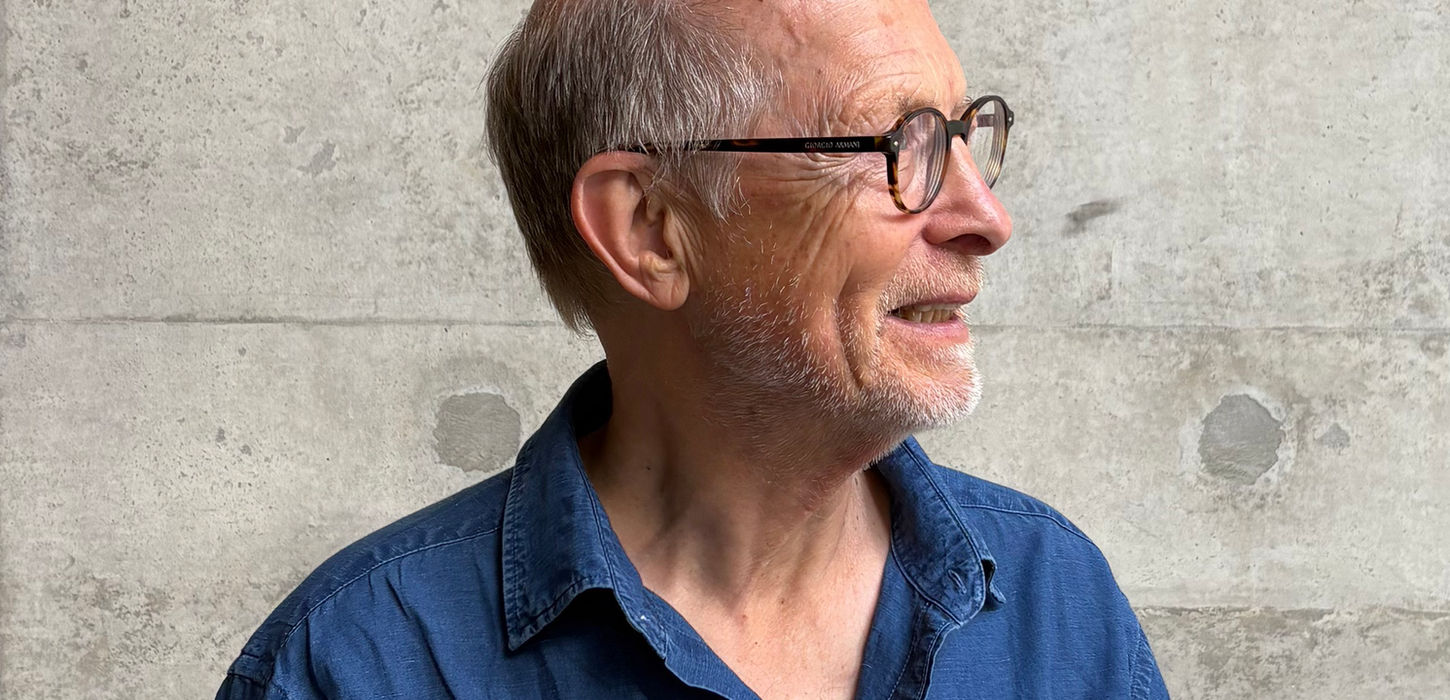DPA is an established architecture studio based in London Bridge with more than 40 years in practice. We are known for our no-fuss approach, ability to translate a client’s brief to concept and work seamlessly with contractors to produce beautiful spaces.
Our Team
Hattie Nelson
Director
BA(Hons) PGDip Arch ARB
Born and raised in Dorset, I studied my BA in Architecture at Oxford Brookes, before moving to London to gain my Masters at London Met and Postgraduate Diploma at the University of Westminster.
I joined DPA after completing my Masters, working on hospitality, commercial residential and industrial schemes. After running many successful projects for the practice, I became a Director in 2021.
I enjoy working with Clients and construction teams across different sectors, taking particular interest on the end user experience and longevity of design.
Much of our passionate office chat is centred around travel, food, restaurants and of course design! I love to keep busy, exploring what the city has to offer as well as getting away to the countryside or abroad at every opportunity.
Mal Parker
Director
Dip Arch ARB
I’ve been with Dunthorne Parker since its founding, bringing years of experience in managing and delivering high-quality projects across a broad range of sectors. My work includes office, industrial, retail, education, hospitality, and historic buildings of all periods — always with a focus on meeting time and budget expectations without compromising on quality.
Clients appreciate my honest and direct approach to contractual and planning matters. I’m known for being reliable, solutions-focused, and committed to getting the job done — with a ‘can-do’ attitude that’s second nature.
Outside the office, I’m a keen traveller, enthusiastic sports fan and participant, and always up for a bit of merriment.
Tom Key
Project Architect
BA(Hons) MA Arch ARB
Tom studied at the Manchester School of Architecture. After graduating, he moved to Mexico for 3 years, where he honed his design sensibilities and gained hands-on experience in high-end residential construction. His time abroad deepened his appreciation for detail, craftsmanship, and contextual design.
Upon returning to London, he transitioned into more commercially focused work, with a strong emphasis on hospitality and retail fit-outs. He brings a thoughtful, design-led approach to every project, drawing on his experiences to create spaces that respond to their surroundings and put user experience at the forefront.
Aanal Mehta
Part II Architectural Designer
BArch MA HUE
Aanal is an experienced Architectural Designer with a background in heritage, sustainable design and BIM. She holds a Master’s of Arts in Architecture and Historic Urban Environments from The Bartlett, UCL, and a Bachelor of Architecture from CEPT University, India. She is currently pursuing RIBA Part 3 Candidate at UCL.
Her professional experience spans practices in London and India, including work on residential refurbishments, commercial and institutional projects and exhibition design. Aanal brings strong BIM expertise and a collaborative approach to every project. In her spare time you can find her in the museums or dancing.
Stages
We are a studio based architectural practice located in Central London, producing commercial architecture of distinction, character and vitality. We strive to understand the brief, the client’s needs, the budget, programming, and all individual constraints, and then to exceed all expectations.
Feasibility & Design Development
Your building, objective and vision is different from everyone else’s! We take this on board to help develop what you have into what you need, be it on a personal or commercial level. We use both creative and realistic solutions to maximise the potential of your property, showing you what can be achieved through sketches, layouts and 3D imagery.
Planning Applications
A large part of our job is spent developing designs to secure Planning Permission for Clients. We know that each project is unique, as are the local councils and town planning requirements across the country. Strategy is key when it comes to Planning Applications and we will guide you through the process.
Technical Design & Construction
We deliver strong technical design packages to take your project into construction. This package is made up of layouts drawings, construction details, specifications and sample packs. With a high level of design detail, we can obtain competitive quotes from reputable contractors.
Fit-Out
Much of our work in commercial and hospitality sectors involves internal fit-out, transforming existing or black canvas shell units into full functioning spaces. We take the designs through a feasibility process, developing the Client’s concept and vision, designing the spaces, important quirky details and selecting materials. The designs are always holistically developed with much liaison between ourselves, the Landlord team, and the wider Client design team, ensuring that all regulations are met and all services are fully integrated.








